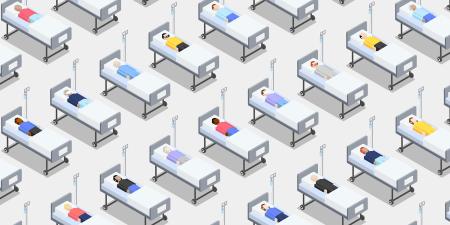Abstract
This series of digital drawings considers how design influences patients’ experiences.
Architecture and Well-Being
Often overlooked but key factors in health care structures’ and spaces’ designs include seating, lighting, sound, doors, windows, walls, and corridors.
Seating. Patients generally want more interaction with their clinicians, but a high volume of patients constrains clinicians’ time and can limit their opportunities to meaningfully engage patients during clinical encounters. Wall-mounted seating might encourage some clinicians to sit, perhaps prompting some patients to perceive that they are getting their clinicians more focused attention, if not more of their time.
Lighting. Intense light impedes patient recovery and strains caregivers.1 Diversified lighting zones enable selective illumination and allow individuals control over light levels.
Sound. Alarms disrupt rest, compromise many patients’ recoveries, and can overwhelm both patients and clinicians.2 Acoustic panels on walls or furniture can help redirect sound waves and curb excess noise.
Doors. Doors influence experiences of privacy and mobility. Thin-aperture doors offer more privacy by limiting visual access. Wide-aperture doors enhance visual access and mobility but can compromise privacy.
Windows. Biophilic design significantly influences patient recovery.3 Rooms without windows prolong length of stay and impede recovery by depriving patients of natural light and scenery.
Walls. Interactive audio-visual walls can transform a room’s landscape. Interactive or still images can be projected onto the walls, and lighting and sound can be individually controlled.
Corridors. Cluttered hospital corridors can hinder movement, impede navigation, and cause collisions. Thicker corridor walls allow for alcoves, where equipment can be stowed or compact sinks can be installed.
Figure. One Place to Sit

Media
Adobe Photoshop.
References
- Graves E, Davis RG, DuBose J, Campiglia GC, Wilkerson A, Zimring C. Lighting the patient room of the future: evaluating different lighting conditions for performing typical nursing tasks. HERD. 2021;14(2):234-253.
- Albanowski K, Burdick KJ, Bonafide CP, Kleinpell R, Schlesinger JJ. Ten years later, alarm fatigue is still a safety concern. AACN Adv Crit Care. 2023;34(3):189-197.
- Tekin BH, Corcoran R, Gutiérrez RU. A systematic review and conceptual framework of biophilic design parameters in clinical environments. HERD. 2023;16(1):233-250.



